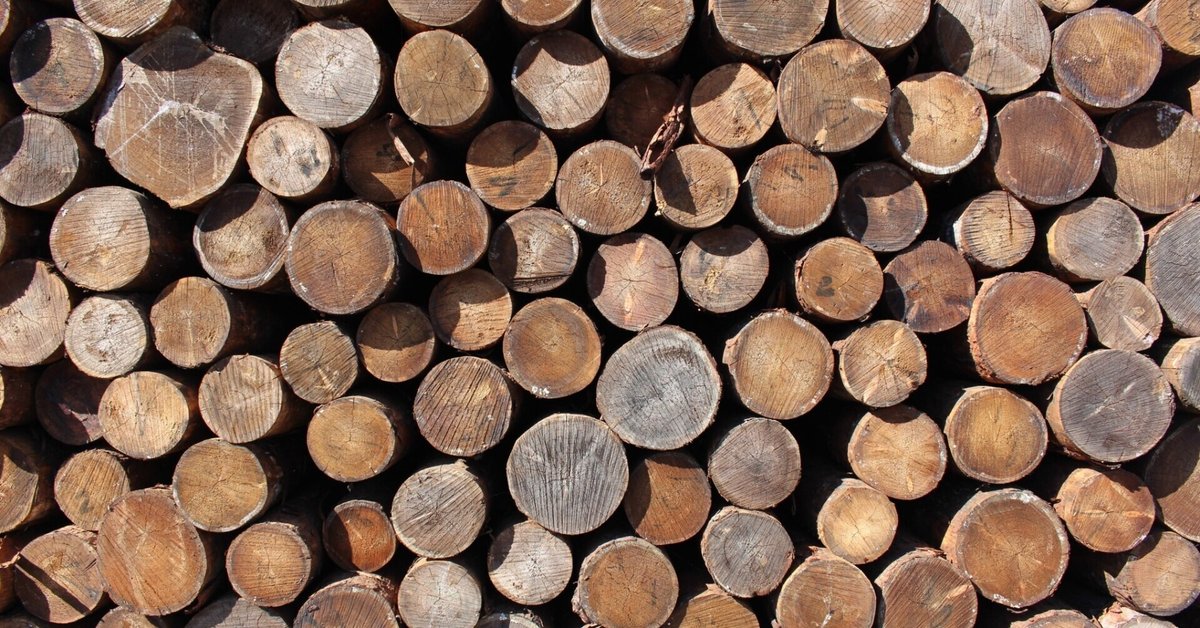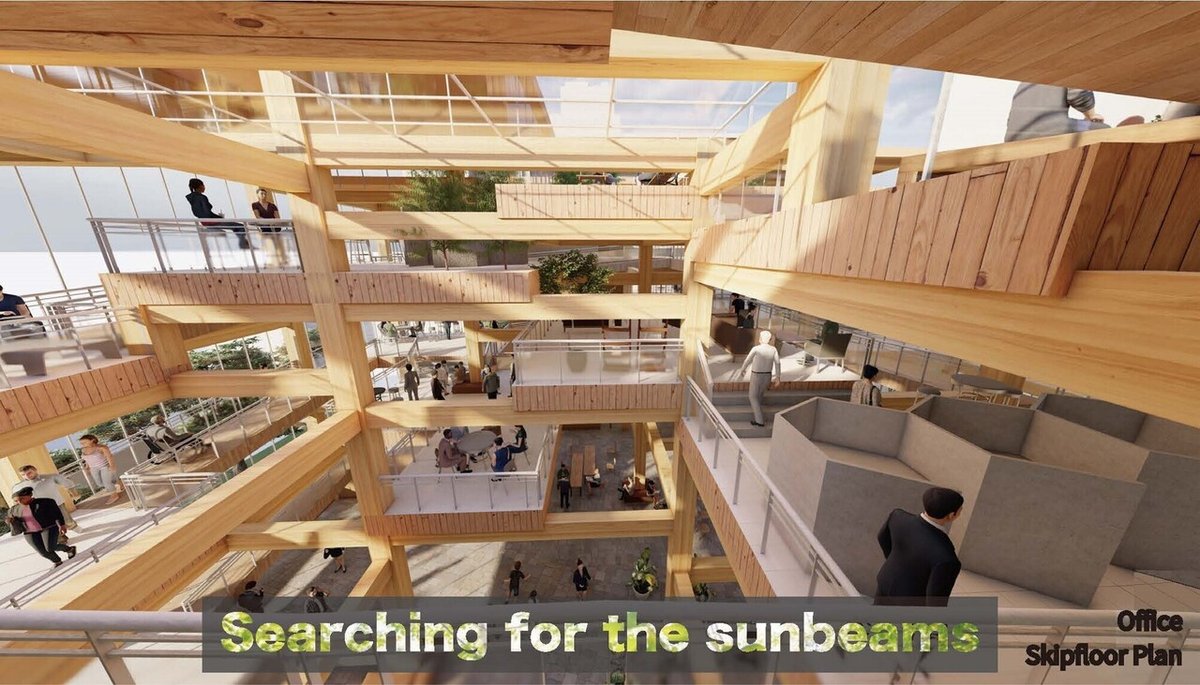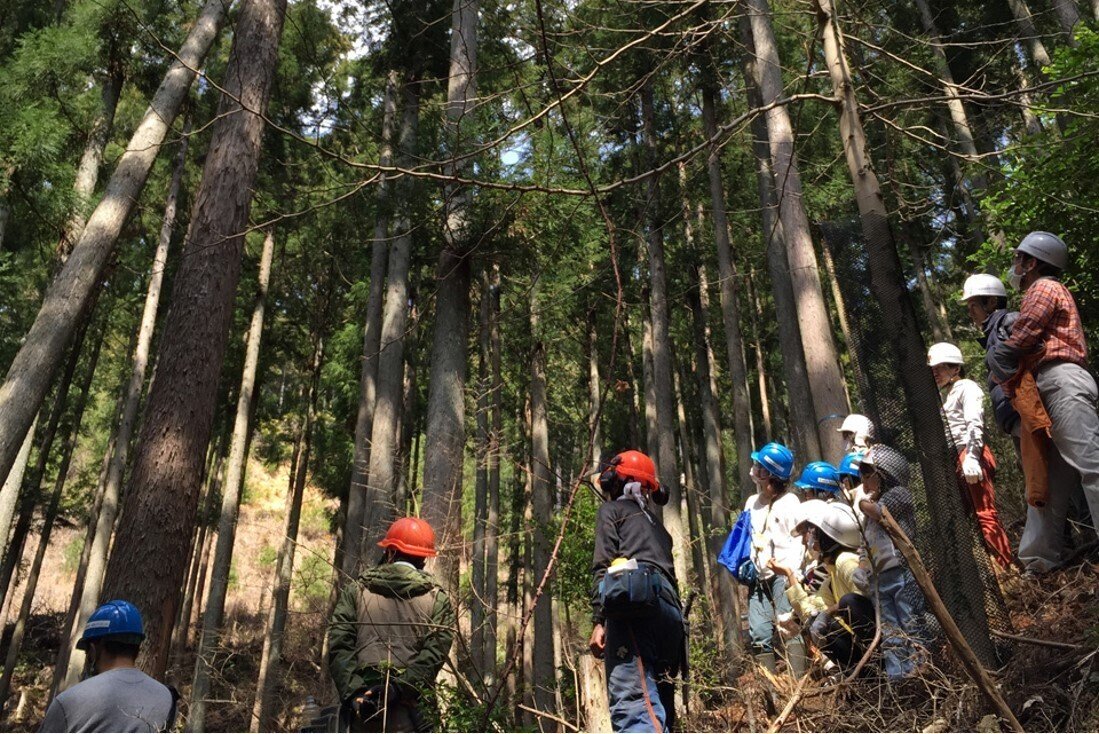
【木の国際化】Trend of forest industry in Japan and Proposal for urban mass timber buildings
※この記事は、12月20日に中国の大連理工大学が幹事校となって行われた「日中韓オンラインシンポジウム」にて学生が発表した内容の要約です。
This article is the summery of the presentation by students for “China, Japan and South Korea living environment integration symbiosis academic conference (online)” hosted Dalian University of Technology in China on December 20, 2020.
ーー以下発表内容ーー
1.Trend of forest industry in Japan
Today, Japanese forestry has some contradictions.
For the forest rate, Japan is one of the highest countries which about 65% but for the forest area per person, Japan is one of the least countries.

In addition, Japan’s timber production is low in spite of high forest rate. This graph shows the ratio of production to consumption and wood consumption per person. We can find that ratio of production to consumption of Japan is very low. Wood consumption is more than production, the production cannot keep up with the demand.
There are some reasons for the contradictions.
First, the number of forestry workers continues to decrease. Moreover, the aging rate of workers is rising. If this situation continues, nobody can manage the forest. The cause of decreasing the number of workers is high risk of the work in forest.

This table is comparison of various occupational injuries rate. We found that the highest risk occupation is forestry and the second is wood industry.
The second reason is to increase in imported materials. In 1955, self sufficiency rate of Japan is about 95%, but in 2017 it is about 35%. The cause of increase is changes in Japanese timber prices.

Now, we try to revitalize Japanese forestry. For example, the Japanese government recommends for using timber which made in Japan. In addition, forest education is being carried out. We wish that forest experiences for children are being held in various parts of Japan. To protect forest, some projects are taken.
2.Proposal for urban mass timber buildings
Students of master had a class to study the basics of urban timber buildings especially structural and fire-proof planning, and to think about the lifestyle and work style of the with/after COVID-19. It is assumed to have an office in a suburban city while securing access to the city center in about an hour. The building itself is a rental building, and it is assumed to be a satellite office, and the space is shared by multiple companies.
There are four works as example.
Searching for the Sunbeams

The first one, the title is "Searching for the Sunbeams". They focus on the light inside office. They think we have forgotten the natural light and a rhythm of daily light in recent offices because they are well-lighted all time. They propose the skip floor plan because it can make various rooms for the light.

In the structure, they use the hybrid glulam which is steel structure covered by glulam to make this plan. The slab can be thinner than using the pure glulam and distribute sunlight over the buildings. As a rule, to build more than four-stories-high buildings in Japan, buildings must stand after they are burned for certain periods of time, for example one or two hours. This building also has four-stories, and they will stand on fire for one hour because of such a hybrid structure.
“Shokuba”

The second one, the title is "Shokuba" which has double means, "work" and "food". As you know, they propose a new office which has a working space and a food space, and they tried to close them together. Besides the business office, they try to insert some functions for food, for example shared kitchen, shared field for vegetables, and the market for sale. Their functions are not only for workers, but also for people they live around here.

In the structure, they try to use two types of structures, Rahmen and Nuki to express the mixture of the site aspect between the historical and the current. Nuki is one of the Japanese traditional structures which used in a wooden house or a temple, and it is so elastic that they can use it as a structure efficiently. For example, normally they use four Nuki as beams, but the slab which has a field, they use six Nuki.
Solid Street Office

The third one, the title is "Solid street office". They propose the working space like streets which differ from corridors of the normal office. They try to make the attractiveness like streets by walking around in the office.

In the structure, they use two materials, concrete and wood especially glulam. for the concrete part, they take the horizontal force, so for the wooden part it takes only vertical force. The concrete part gives you the massive atmosphere. on the other hand, in the wooden part you will feel the light impression. Those contrast makes the space more comfortable.
Everyone's Office

The forth one, the title is "Everyone's office". They focus on how to choose the place to work and try to make the office like a park which people can work in their favorite space. This office is mainly made up of shared spaces. The shared space on each floor has extremely free-shaped desks and seats. No one is the same and the environment is diverse. On the elevation, four-way arches are used throughout the space to mediate the diversity of the shared space. They gently segment the space and give it a sense of order.

The main structure of this office is made of CLT panel, transformed into arches. By using the CLT arch instead of a simple wall, it is possible to provide a more open space while bearing the horizontal force. They also think about how to make the arch because the maximum manufacturing standard for CLT is 3m x 12m, even the arch forms a grid of 4.5m.
3.Conclusion
By the way, the situation of Japanese forestry is not so good now, but some trial are being done by Japanese architects or students like us to restore the situation.
So we will continue doing hard for that important problem.

ーーーーーーーー
編集担当:研究室修士1年 吉田京平
