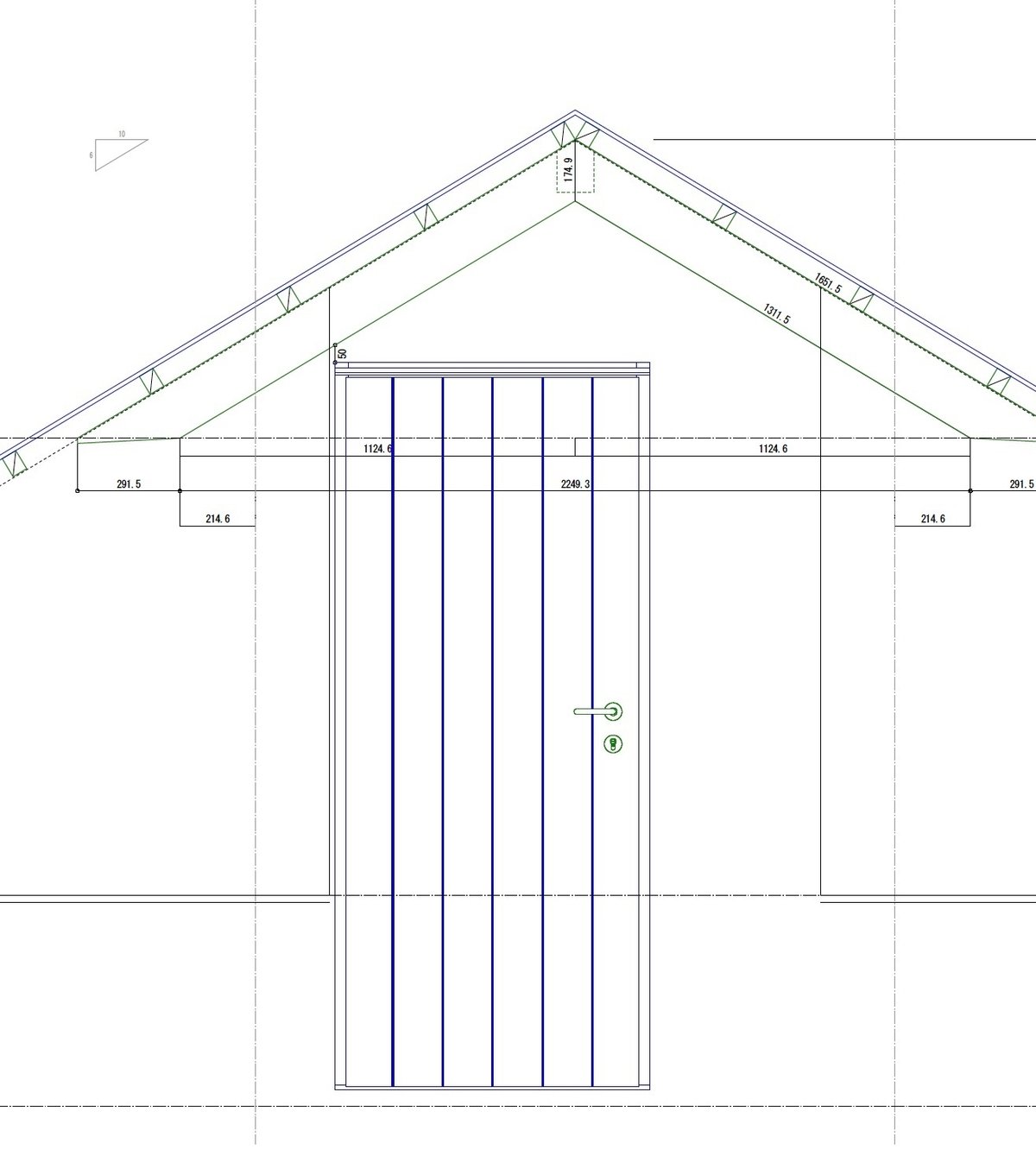
アトリエを設計する #10 基礎から躯体まで(後半)
杉山です。
10月後半の現場の様子です。
10月後半は工務店とディテールの検討も行いながら、軒先やトップライトの詳細部分を決め、細かいところまで現場が進みました。
もう少しで仕上げにも取り掛れそうです。

軒先のディテールを打ち合わせしたのちにカットします。



今回、屋根上の雪でガラス面が塞がれないように立ち上がりをつけています。

軒高の低い小さな建物なので、開口部からの光がとても存在感があります。

壁も屋根も付加断熱といって、断熱層が二重になっています。



この週末でおおよその外形は出来上がりました。
これからあと一月ほどのうちに屋根仕上げや壁仕上げも行なっていきますので、ラストスパートが近いです。

ちょうど昨日打ち合わせ用テーブルの製作を依頼している弘前の葛西さんからも写真が送られてきました。
こちらも楽しみです。
寒くなってきた中で作業していただく大工さんたちには感謝です。
