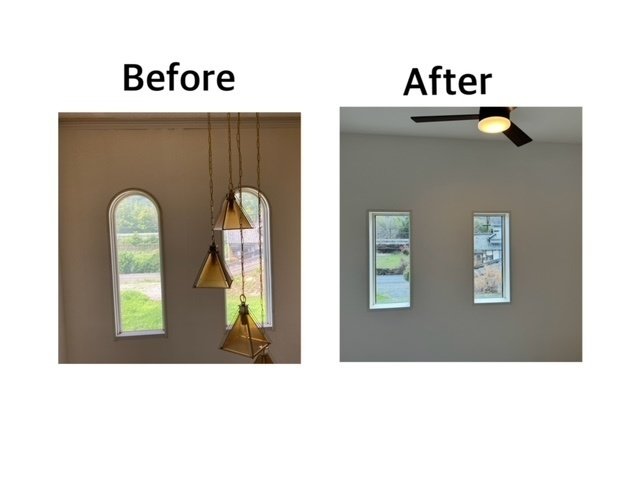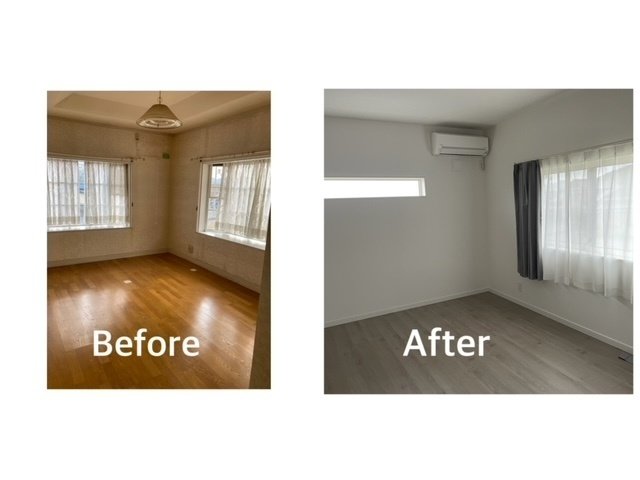
【まとめ】フルリノベーションのビフォーアフター写真を一挙公開!
築35年の空き家をフルリノベーションしました。

工務店にお願いした、約3000万円のフルリノベです。
実際のリノベの内容を書いています。
これまでの内容は、過去の記事をみてください♪

今回は、今まで載せたビフォーアフターを一挙にまとめました。
新たに追加した写真もあります。
気になる方がいたら、見ていってください♪
■1階のビフォーアフター
〇玄関周辺





〇LDK



〇お風呂周辺



〇トイレ(1階)

〇ファミリークローゼット

〇洗濯物干し部屋

〇物置き

■2階のビフォーアフター
〇廊下(2階)


〇寝室

〇子ども部屋


〇客間

〇トイレ(2階)

〇書斎


読んでいただきありがとうございます。
我が家の良いところ、良くないところ、誰かの参考になれば嬉しいです♪
