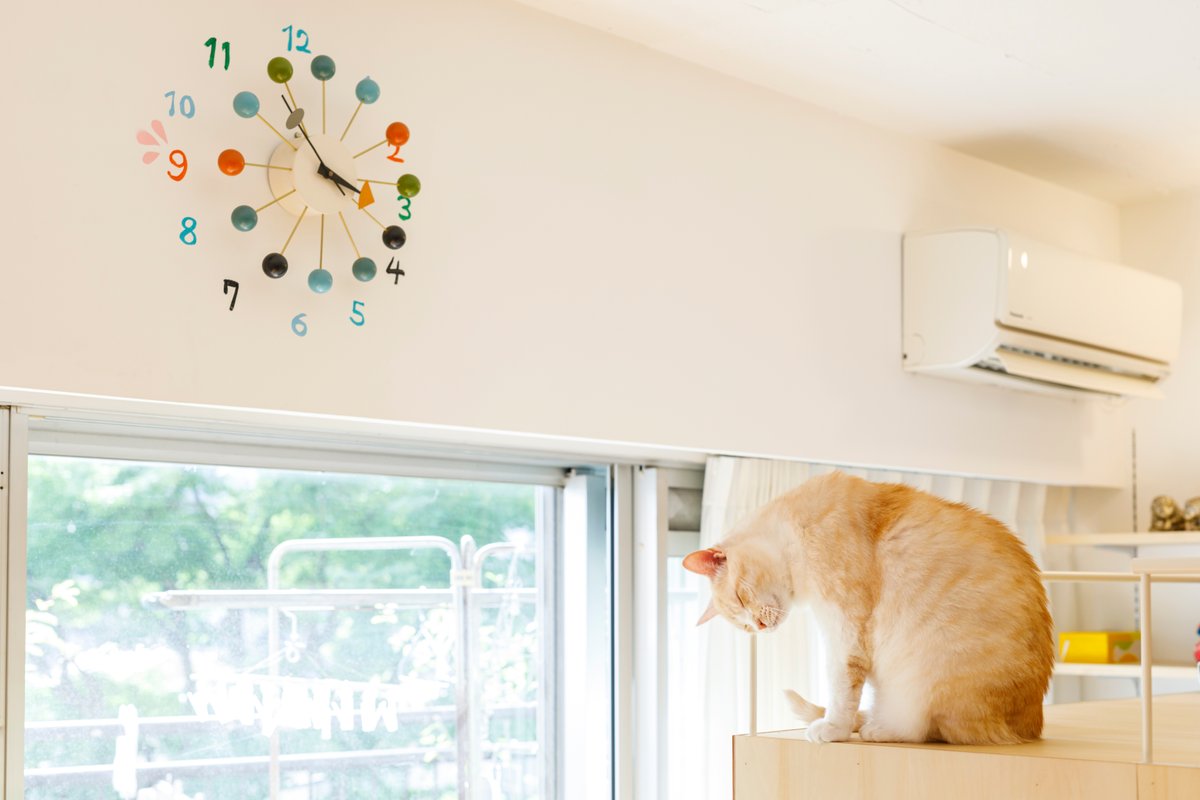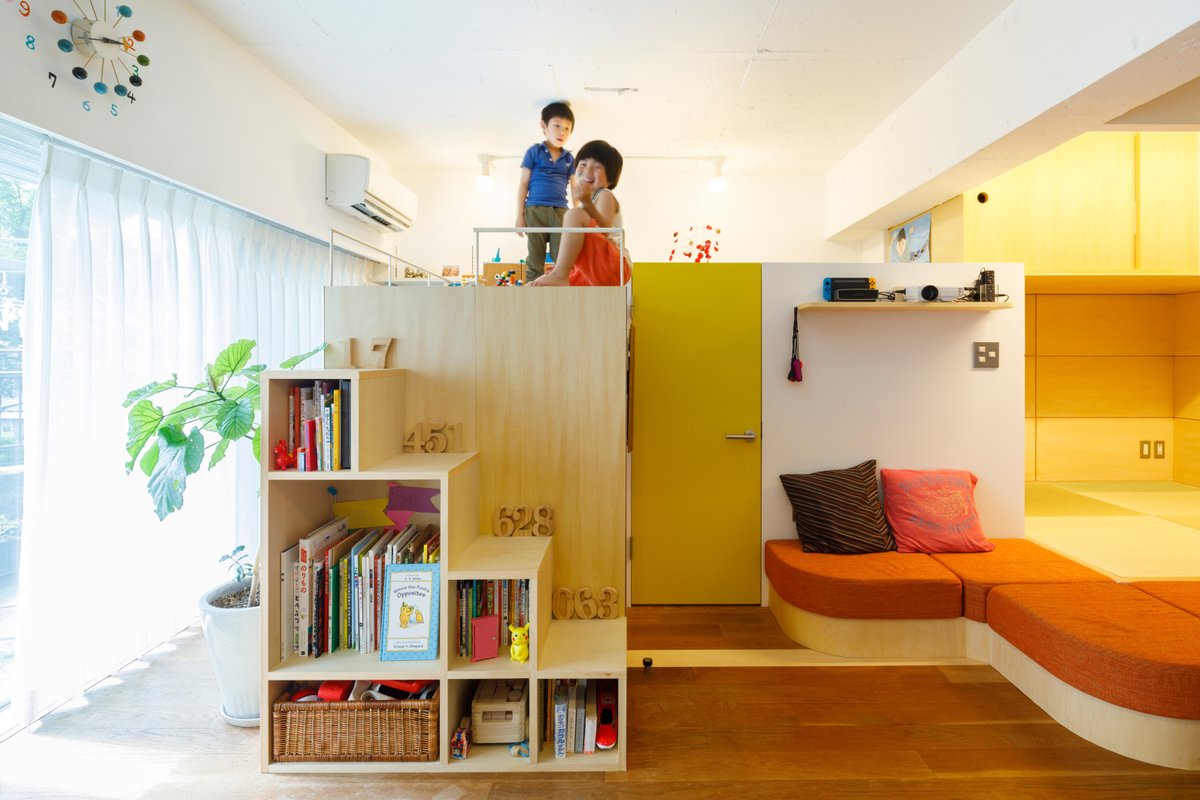
#005 Family x On-going Renovation
1. The Trigger: Seeking a new shape

Back in 2007, the couple living with their cat tackled the first renovation of their 27-year-old pre-owned apartment, with no children yet in the picture. They crafted a circular earth floor in the entrance space with the intention of later transforming it into a children's room. While preserving the ambiance of a "cohesive space" achieved in the previous renovation, they now seek to create a "kid's room" and a "hangout spot where each family member can relax as they please" as part of their second remodeling endeavor.
2. Second renovation: Renovate while living in it

After 14 years since their first renovation, the couple considered moving due to changes in their lifestyle. However, given the changing social circumstances, they ultimately decided to renovate the apartment that they were living in for a second time. The orange, round earth floor has been repurposed into a children's corner reminiscent of a library and has become an important and cherished part of the home for the family. Even for the two designers in the family, it serves as a source of creative inspiration. They have chosen to keep it as a reminder of their past and as a valuable component of their home.
3. Renovation: Make our home our own, live comfortably in it

The family revamped their bedroom for four into a children's room, with this partial renovation project entailing the removal of a bedroom wall to create a wall-long memory-making space. The construction was carried out in a manner that took their daily routines into account, ensuring that the new layout did not disrupt their living patterns. To the existing raised floor, they added a sofa which functions as a family living space by day and a couple's bedroom at night. The children's room is divided by a low wall, creating a snug atmosphere while still allowing light and air to flow through the room. The other area serves as both a workspace and a nap zone and will eventually become their daughter's room.

4. Completion: Flexible studio room

The partition in the children's room is set at the same low height of 160cm as it was when it was a bedroom, and the overall atmosphere of the space has been maintained. Because it is lower than the ceiling, light and air can still flow through, and there is a sense of unity with the living, dining, and kitchen area. In addition, the partition also serves as a catwalk for their pet. "The kids love the cozy feeling of the space," says Mrs.S, the wife. "Since everyone has their own place to hang out, it has helped reduce stress during the pandemic when we can't go out much.
5. New life: Transformation

Currently, the necessary living spaces and the changes the family will undergo are sorted. The loft provides a comfortable play space for children of their height, but it can eventually be transformed into a bed or storage area. For this renovation, we thought about "how they want to live" and only renovated the necessary areas. We have built a living space where each family member's place is loosely connected, and they can feel each other's presence even when they are doing different things in different spaces.

いいなと思ったら応援しよう!

