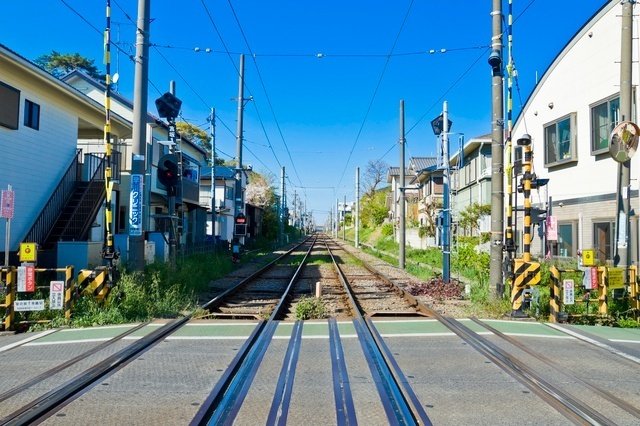
#014 Family x Vanguard of the Tradition
1. The Trigger: New Lifestyle

T-san and his family used to live in company housing. A few years later, they decided to move out. That is when they started thinking about their upcoming lifestyle. Around 2006, he decided to renovate the next house that they were going to live in. He attended a joint briefing meeting organized by Blue Studio. The term “Renovation” was still uncommon during that time.
2. Real Estate Hunting: Encounters Happen Unexpectedly

T-san searched for a new apartment by himself. He delved into the criteria of where he wanted to live, conducted searches for information on pre-owned apartment prices, sizes, and real estate listings, and actively attended property viewings. However, properties in the area he had in mind for their new home were either not readily available or already had applications submitted.
Amidst that, he received a call from the real estate company he had been in contact with. Through the connection, he discovered a used apartment along the Setagaya Line with a laid-back atmosphere and ultimately decided to purchase it.
3. Renovation: Structuring Life Around a Timeline

Back then, their child was 2 years old. T-san believed that having a "daily routine" was crucial for raising children. Waking up on time in the morning, having meals at set times, and going to bed at a regular hour – he aimed to create a lifestyle with such a rhythm. While contemplating how to design a home that could accommodate this lifestyle, he reminisced about traditional Japanese row houses.
In those days, row houses had an entrance leading to a dirt-floored area, with a single room at the back. Visitors would chat at the entrance, and all daily activities, from sleeping to eating, happened in that single room. In the morning, they would roll up the bedding, set up a low dining table, eat, and then tidy up afterward. The idea was that a single space, adaptable to different activities throughout the day, naturally facilitated a well-organized routine.
With this concept in mind, he eventually decided to build a home centered around a tatami space.
4. Completion: Keeping Blank Space

One prominent feature is that when you open the entrance, there is a dirt-floored area extending halfway into the room. From this halfway point, the floor rises slightly, transitioning to hardwood flooring, and then a raised tatami area. This creates a sense of movement from outdoor to indoor.
The dirt-floored section houses facilities such as the toilet, bath, kitchen, closet, and workspace. Like the older traditional houses with outhouses, storage sheds, and storage rooms outside. The concept is reminiscent of separate detached structures scattered around.

5. Second Renovation: House in House

As time passed, the child grew older. Contemplating various options, including relocating, the family considered the matter of the child's room. Eventually, they decided to transform the dirt-floored workspace.
The proposed idea was to create a small house within the house. We repurposed the existing desk from the original workspace and installed it in the child's room. The tabletop was cut and shaped into a user-friendly L-shape.
Furthermore, the partition wall was designed to resemble the exterior walls of the house, a slight slope was added at the top to mimic a roof. This incline not only contributes to the visual aesthetics but also reduces the sense of confinement towards the hallway. The child's room, featuring the eagerly anticipated "little house within the house," was completed.




いいなと思ったら応援しよう!

